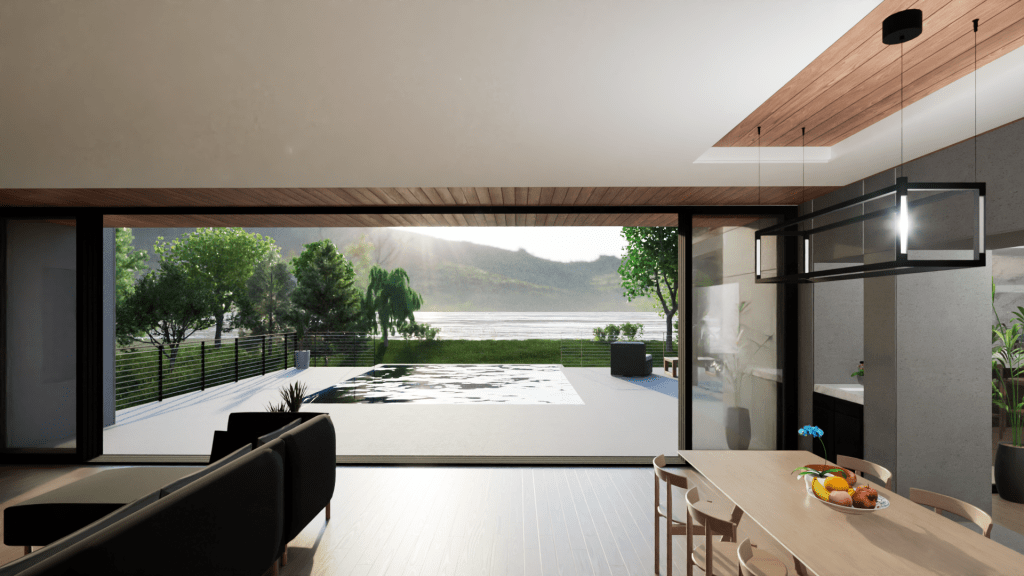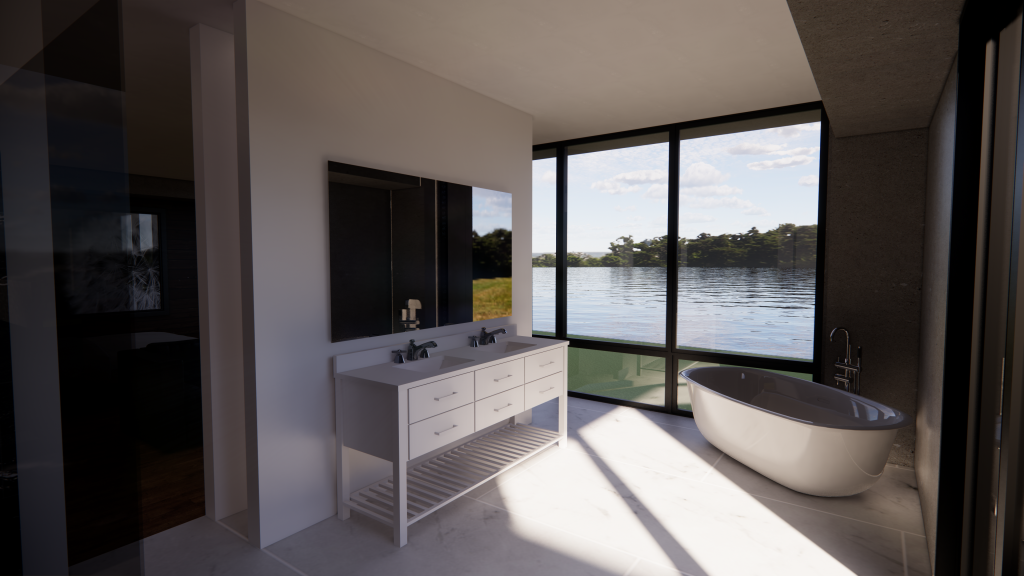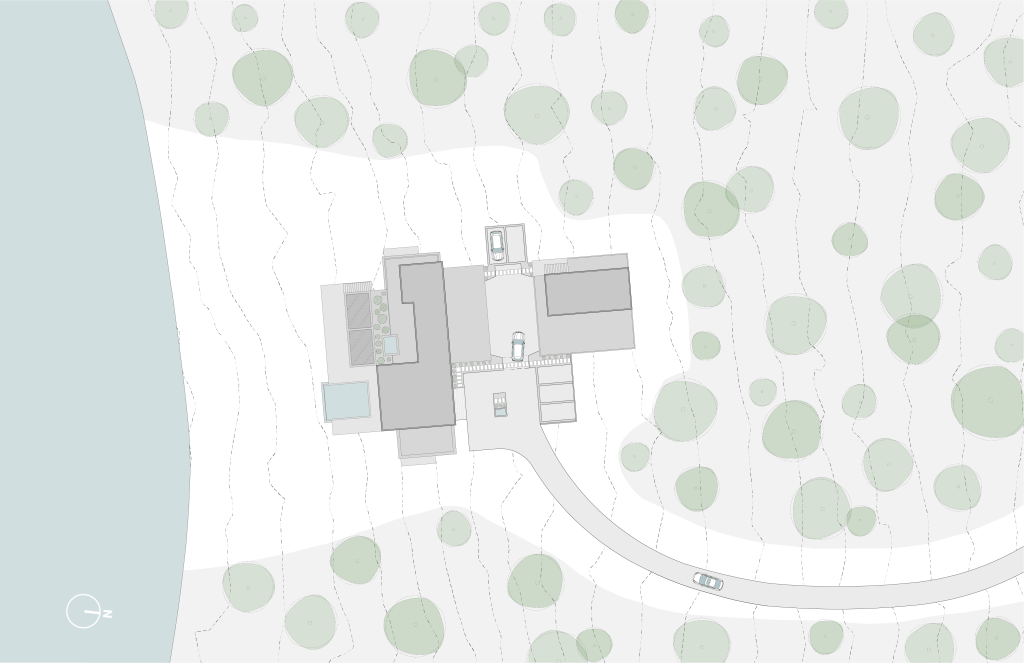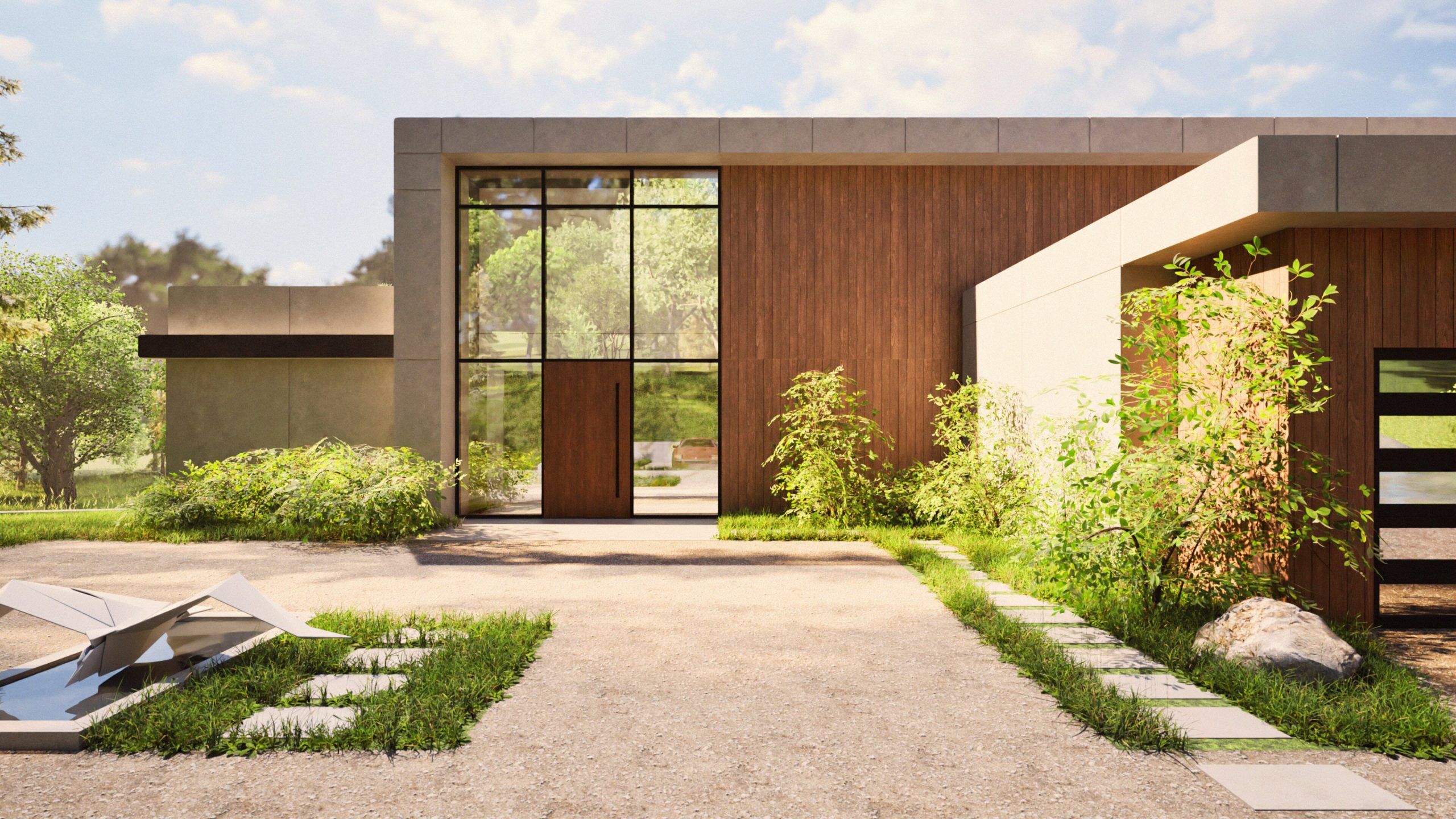
Lake Retreat
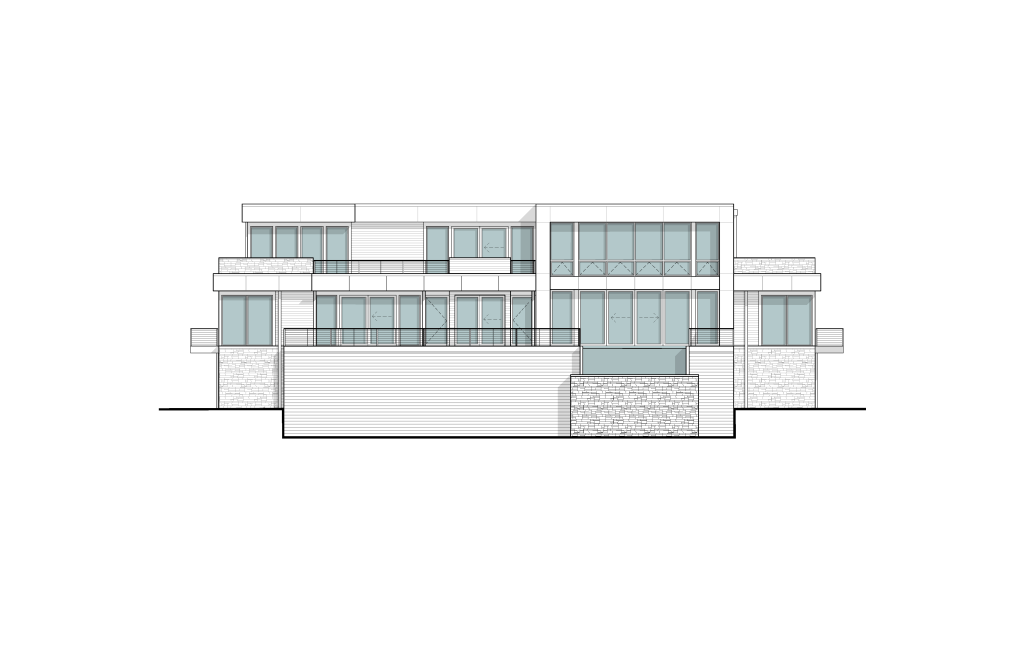
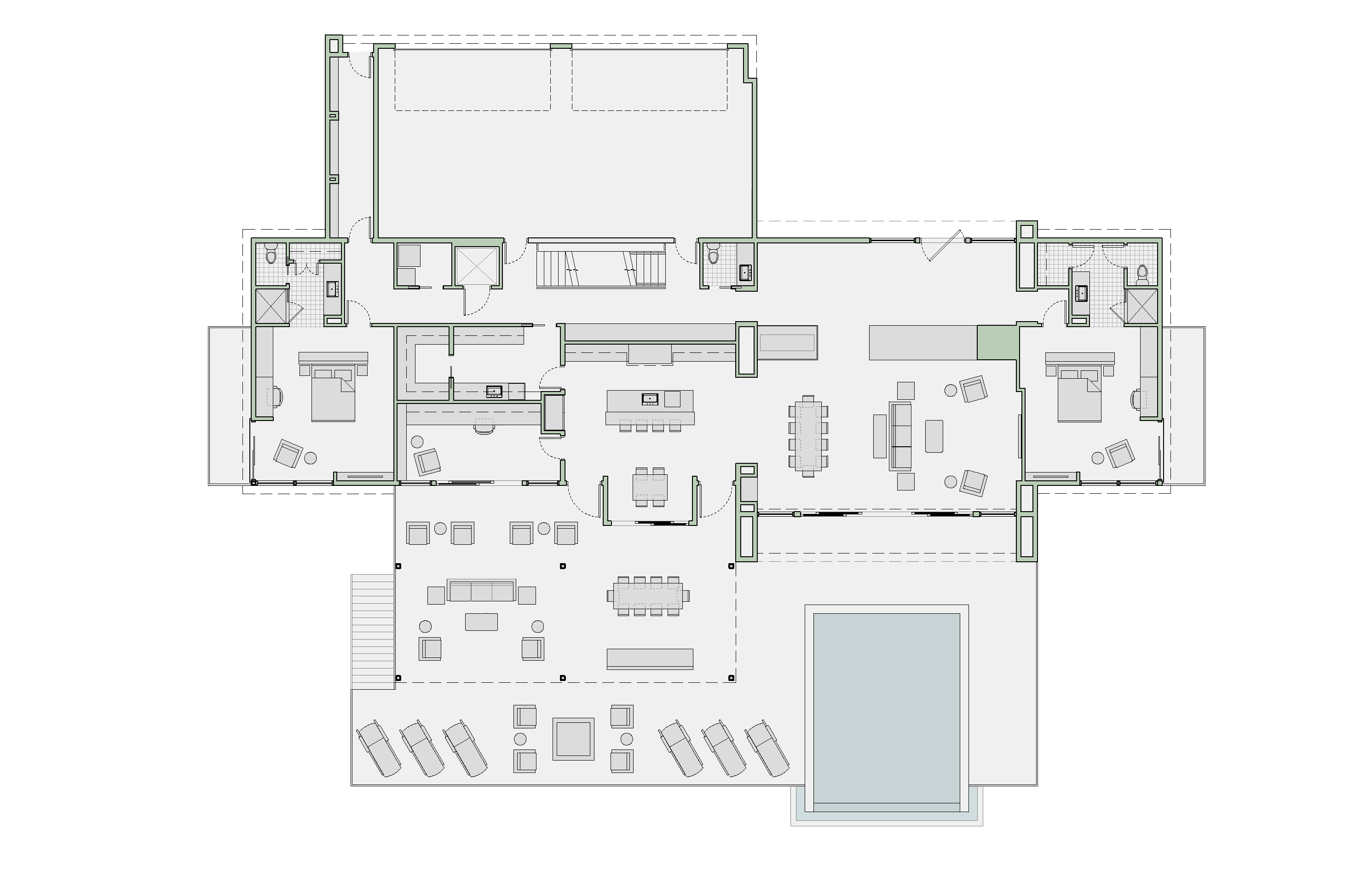
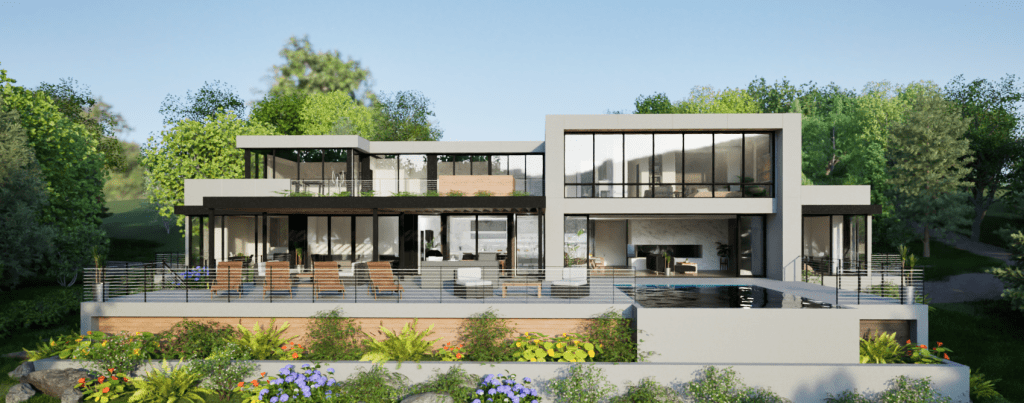
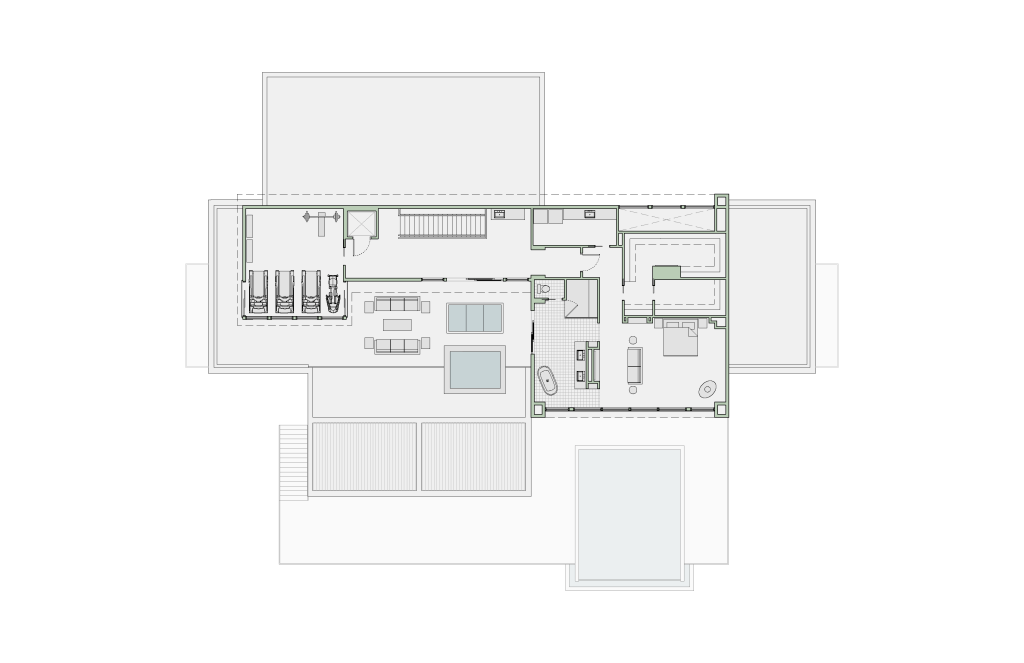
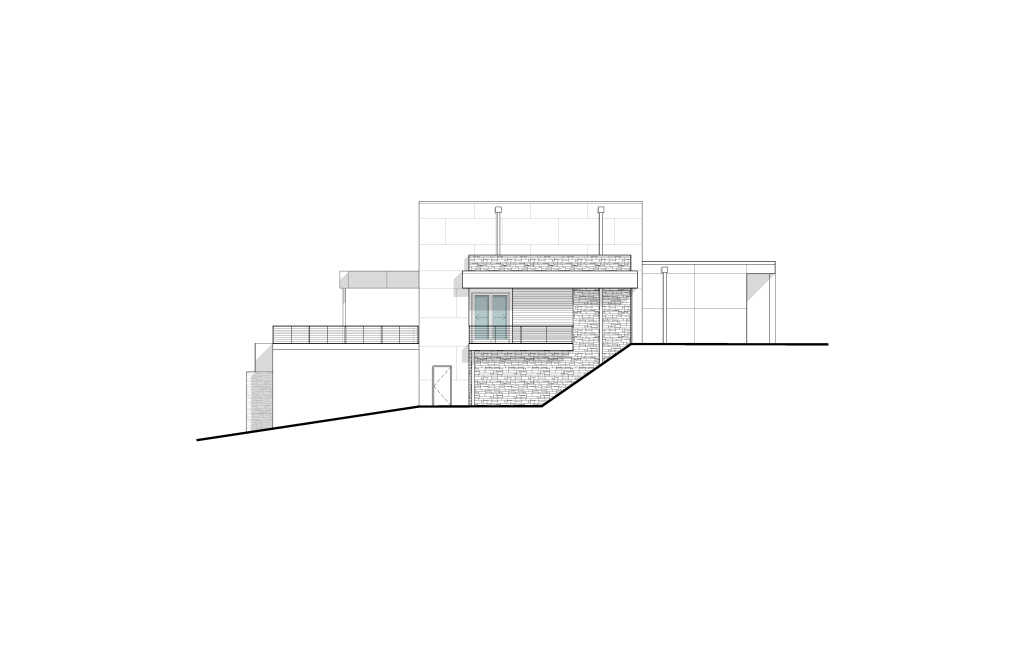
Responding to the modern lifestyle of jet-setting clients, this home is designed to be an oasis and a welcoming country retreat for visiting friends. Locally sourced wood rain screen walls warm the exterior while concrete ties the home to the natural, rocky landscape.
The home is organized around well-sized living spaces, intended to share with guests and host gatherings while private quarters provide ample separation amongst its occupants. It sits above a private tranquil lake in northeast PA where each room commands a view of the rolling hills and shoreline. Walls of operable glass seamlessly connect interior spaces onto outdoor patios and the quintessential Pennsylvania landscape beyond.
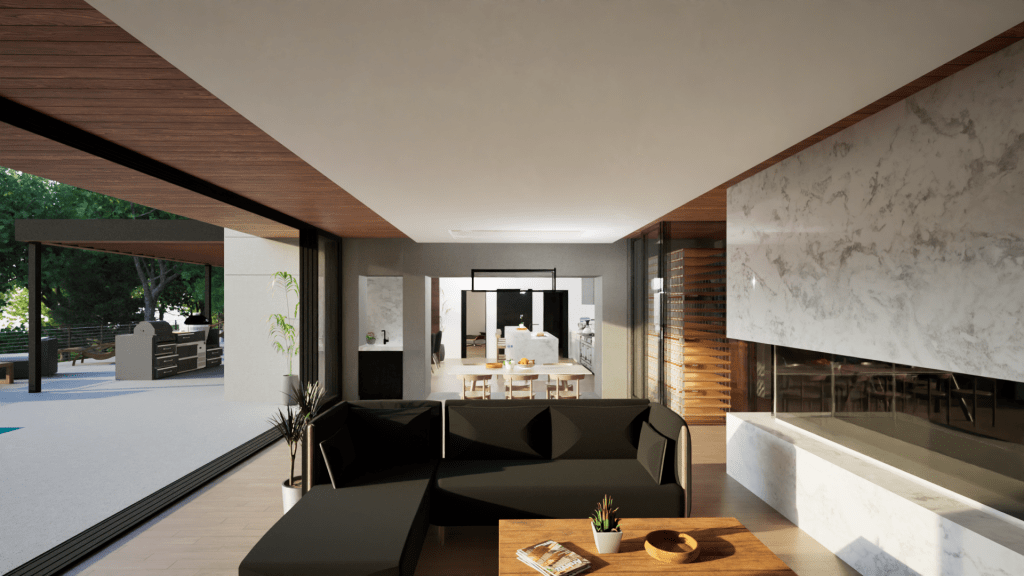
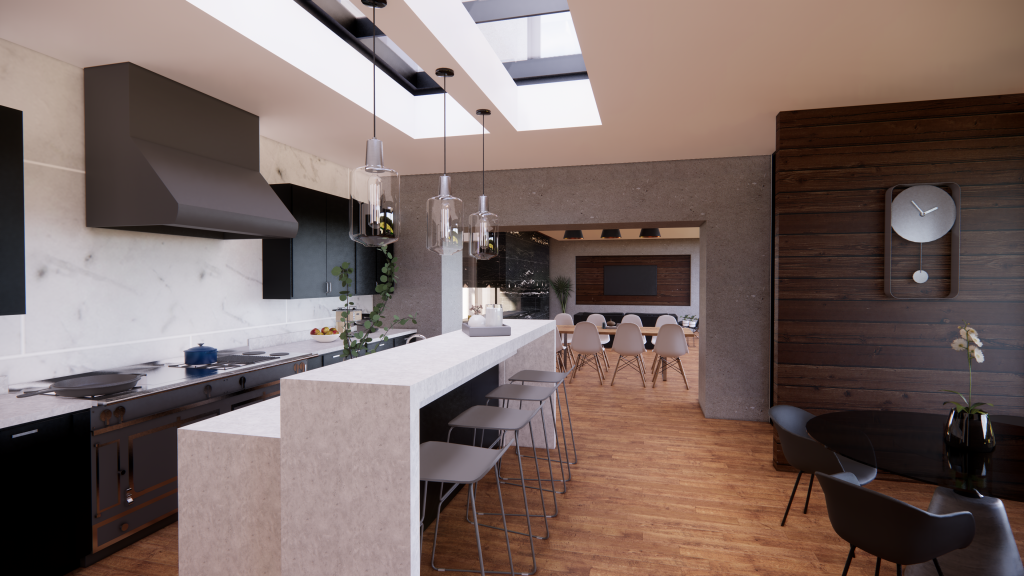
The primary suite, located on the top floor, commands the best views and services all the client’s needs. A home gym, coffee station, rooftop jacuzzi and bar, and ample space on the sun deck make being home feel like a vacation.
