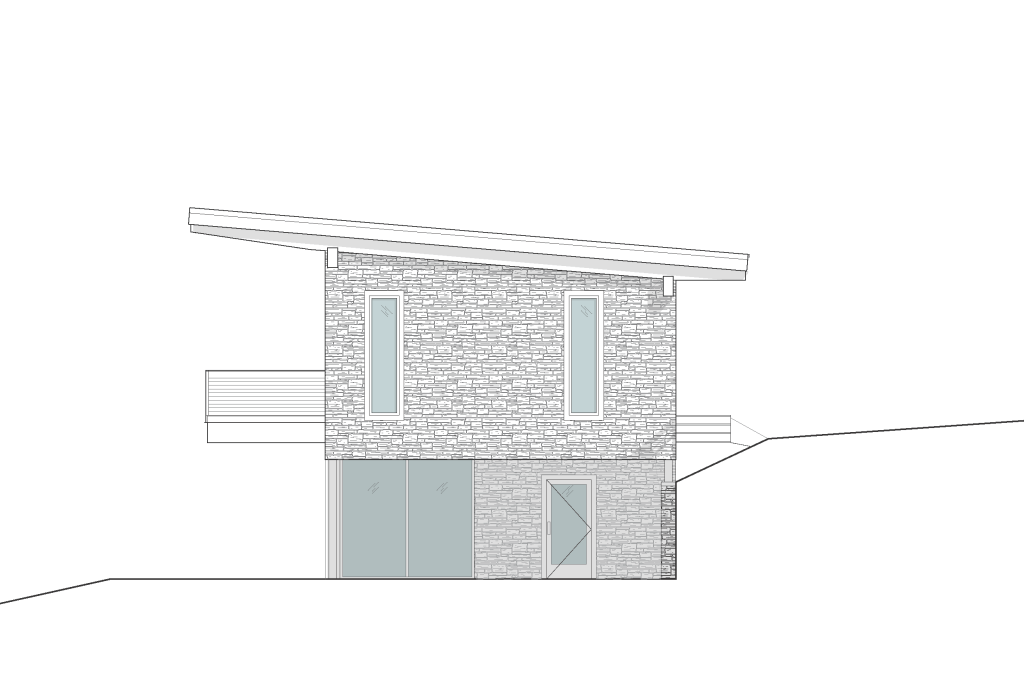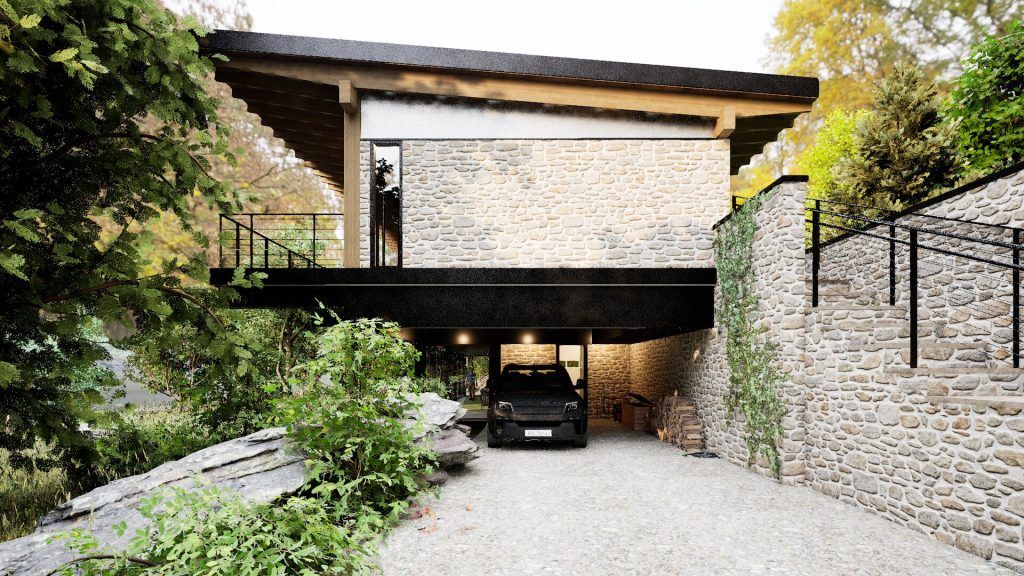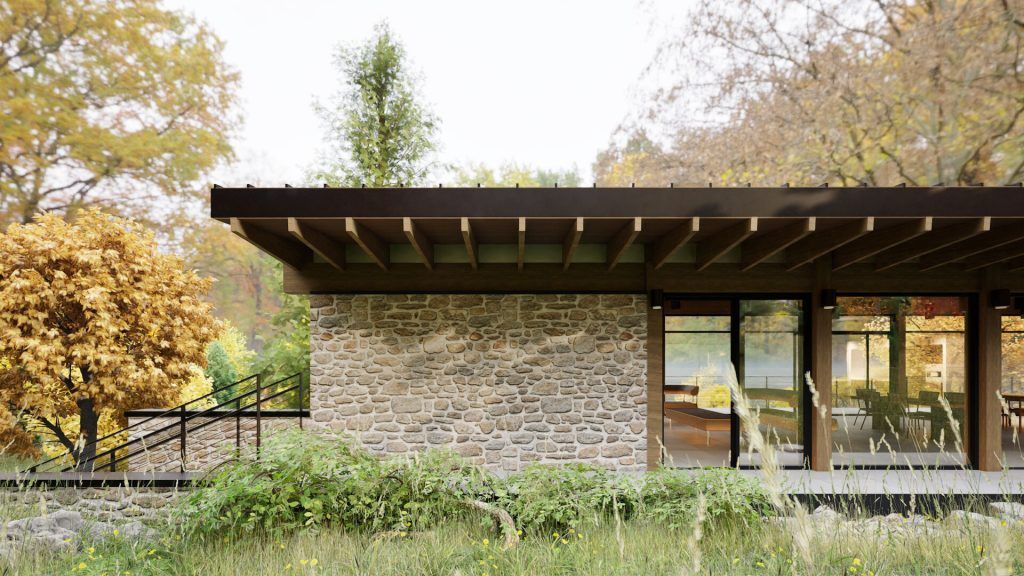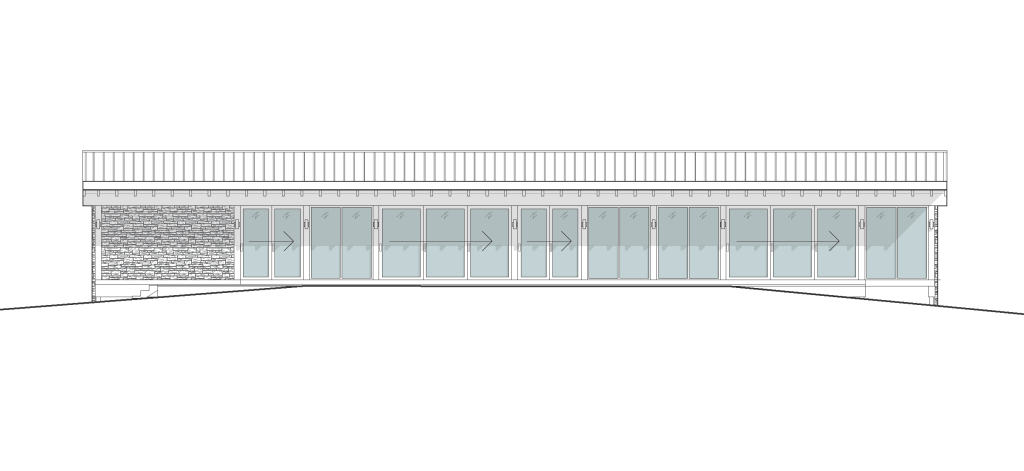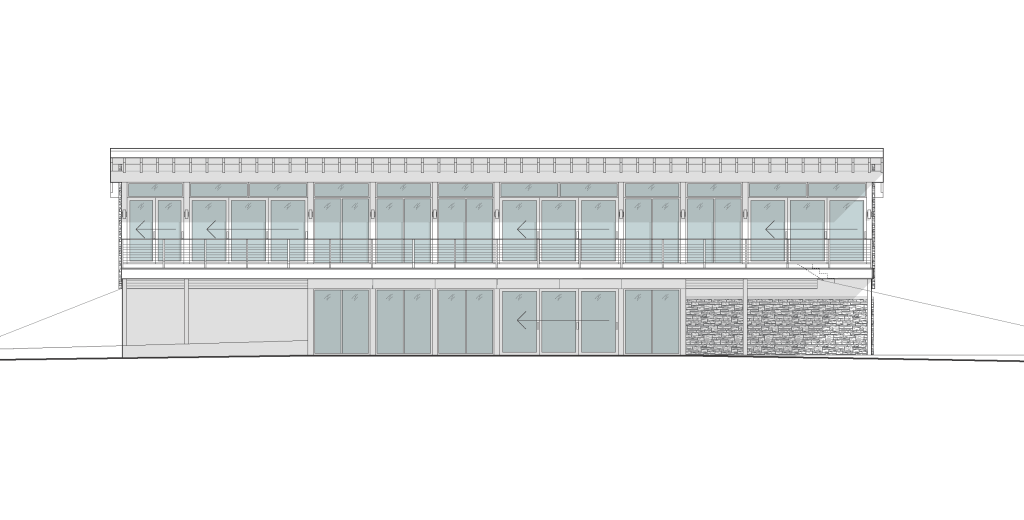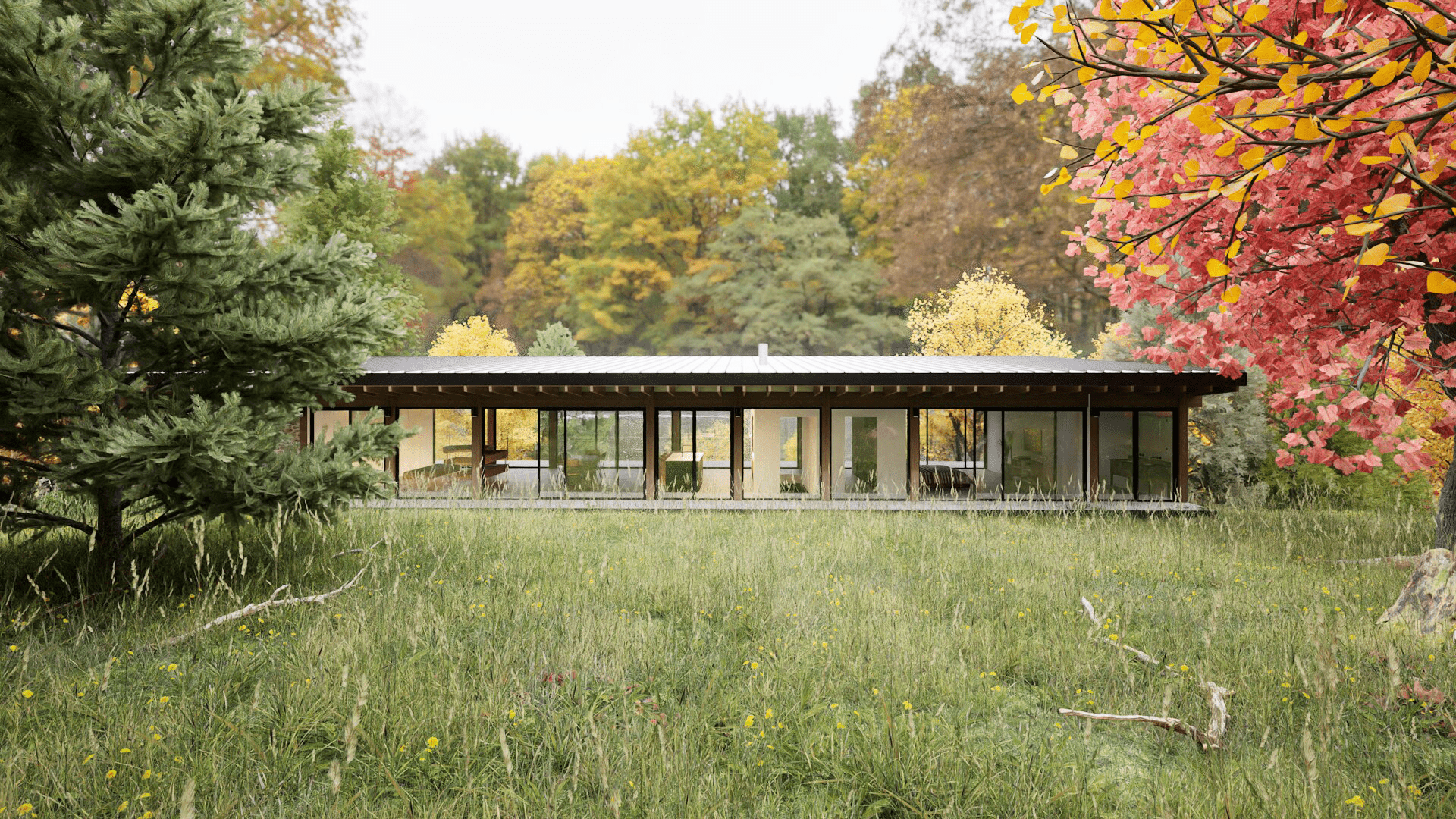
Forest House
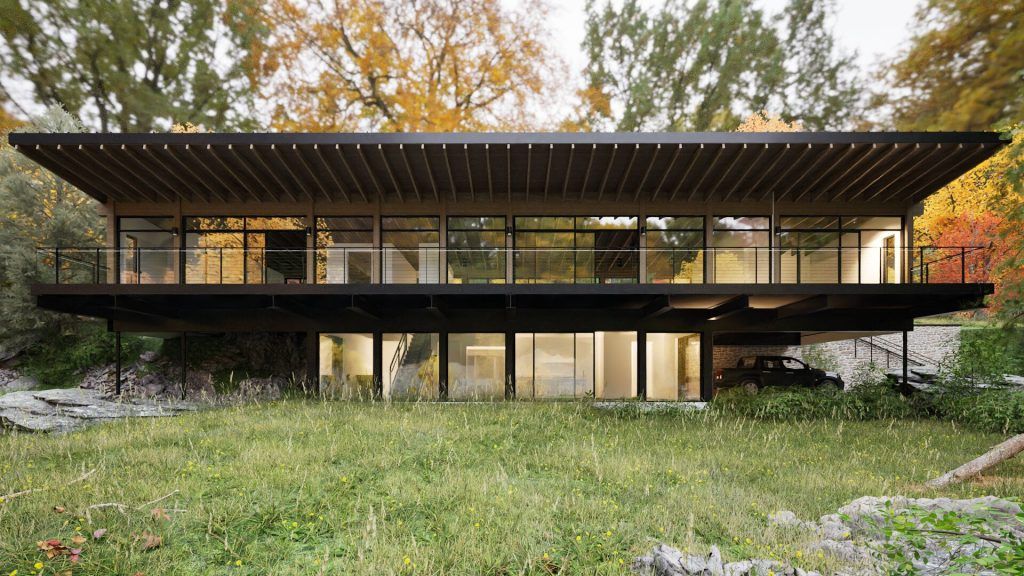
Nestled in the Pennsylvania forest, Forest House blends harmoniously with its surroundings. Designed for a doctor and a chef, Forest House emphasizes gathering, open living and creating an inviting atmosphere where nature and humanity can effortlessly inspire each other. The exterior features large expanses of glass with minimal interruptions from structural elements, placed rhythmically throughout the home’s facade. These sizable operable panels serve as portals between the conditioned interior space and the natural elements outside.
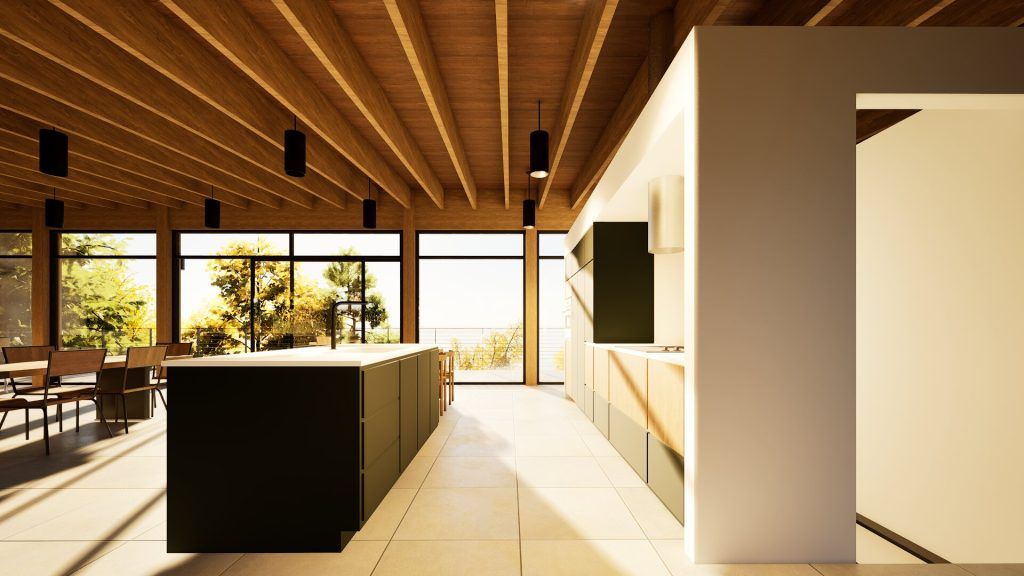
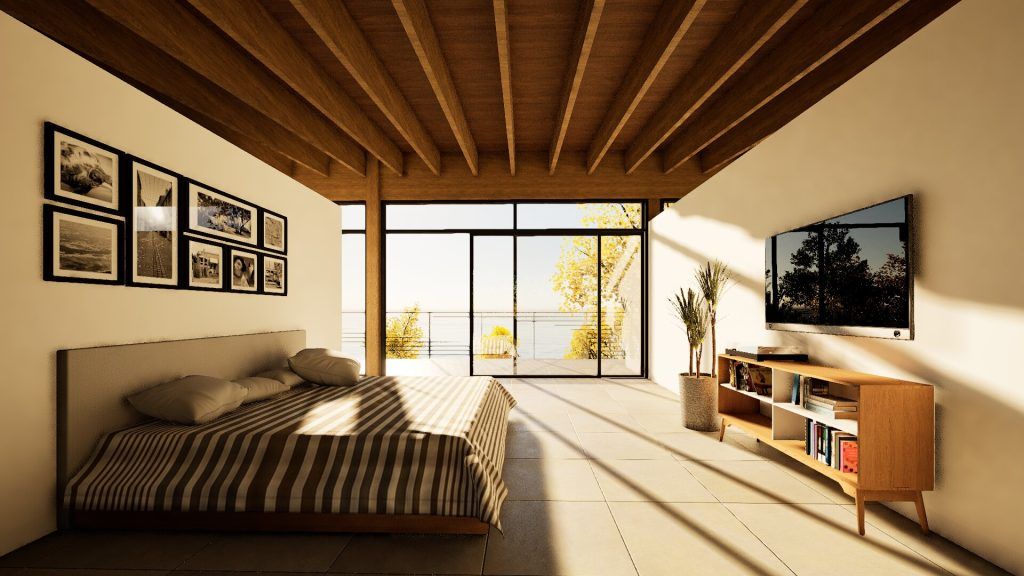
This home elevates the concept of “open living” with very few interior partitions, even in intimate spaces like the sleeping and bathing quarters. The upper floor, level with the entry, is dedicated to gathering, living and sleeping. The lower floor is a chef’s dream, featuring a spacious culinary kitchen equipped with commercial-grade stoves, stainless steel islands, hand sinks, washing areas, and ample cold storage. This lower level provides foundational support for the massive cantilevers of the home’s east and west wings, the east wing serving as a carport.
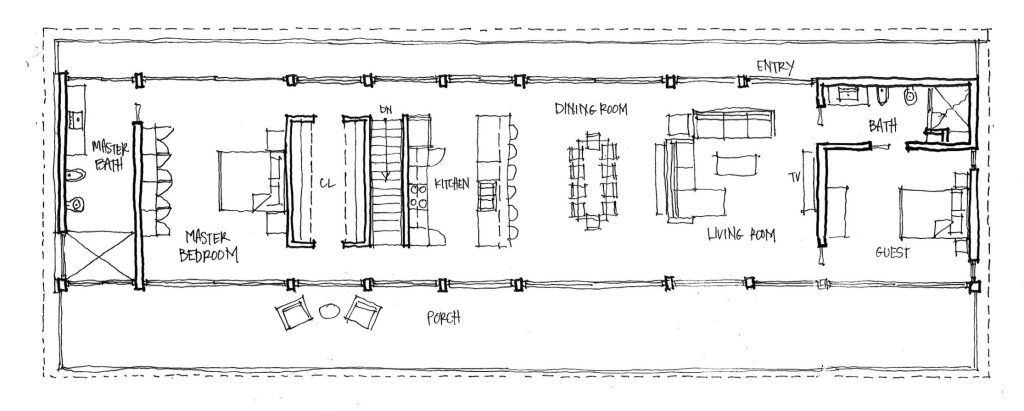
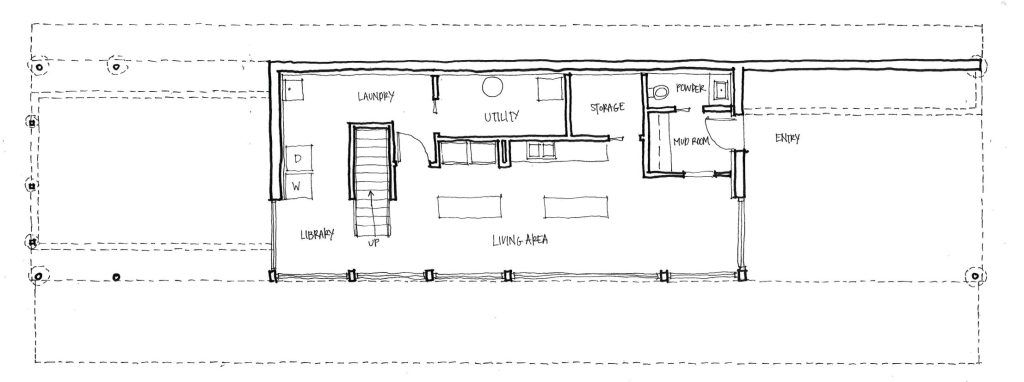
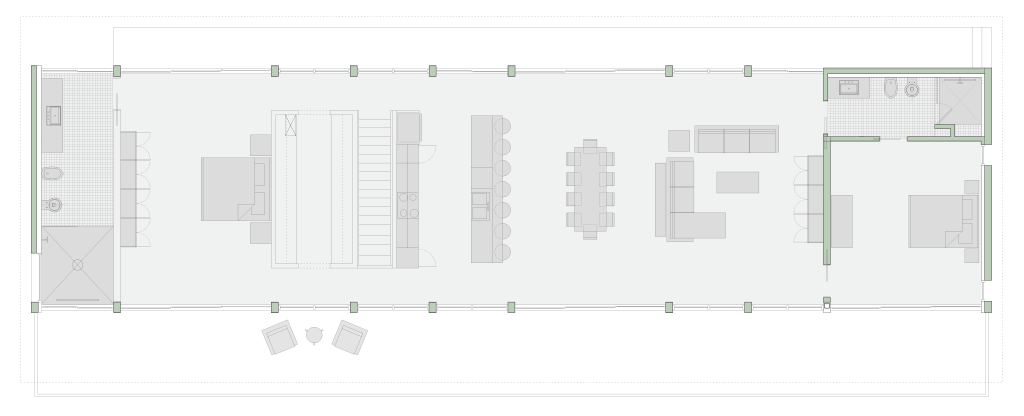
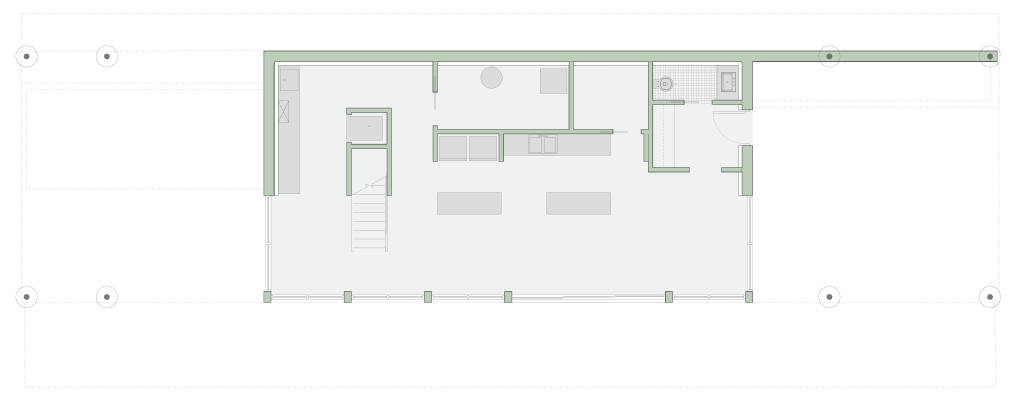
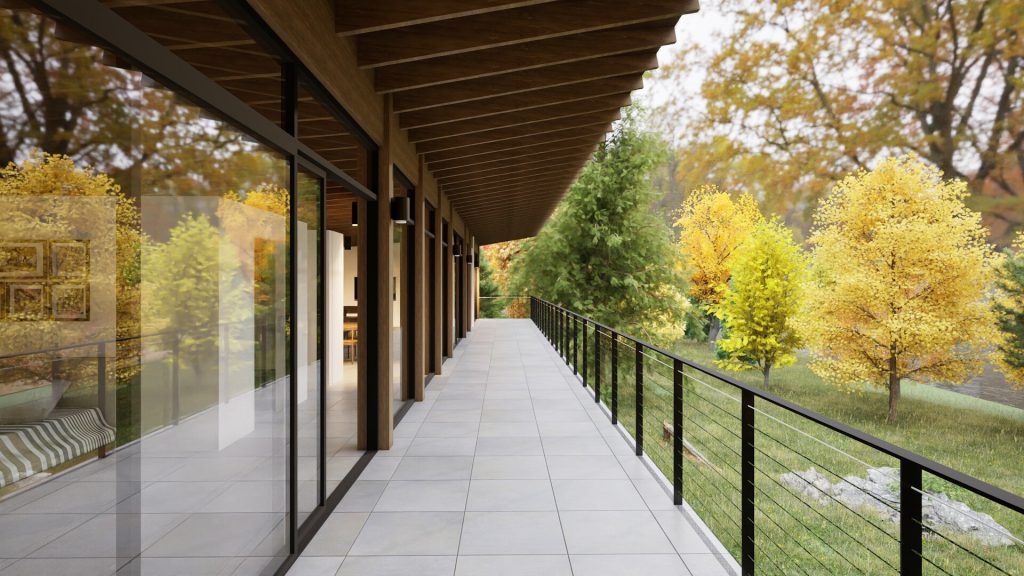
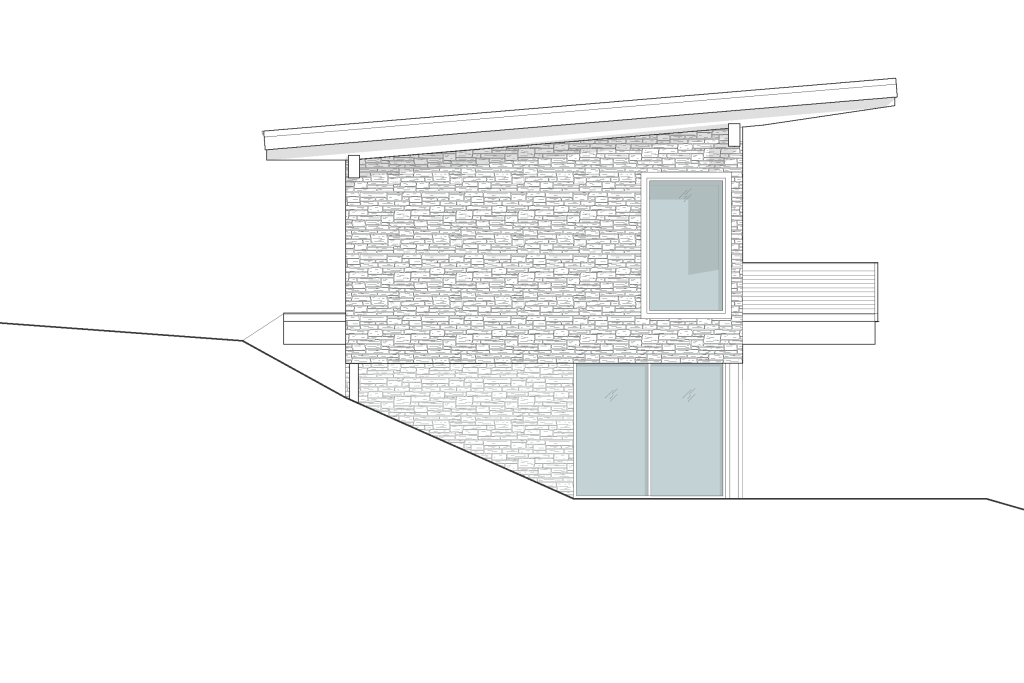
Forest House employs a harmonious palette of natural materials—glass, wood, stone, and metal—reflecting the elements found in the surrounding landscape. With careful craftsmanship and attention to scale, the home stands as a testament to retreat and the journey of a couple seeking peace and solace amidst the forest.
